case study
Bookmark worthy
- Best Non Gamstop Casinos Uk
- UK Casino Not On Gamstop
- Non Gamstop Casinos
- UK Betting Sites
- Non Gamstop Casino
- UK Online Casinos Not On Gamstop
- Gambling Sites Not On Gamstop
- UK Casino Not On Gamstop
- Casinos Not On Gamstop
- Non Gamstop Casinos UK
- Gambling Sites Not On Gamstop
- Best Casino Sites Not On Gamstop 2025
- Casinos Not On Gamstop
- Best Non Gamstop Casinos
- UK Casinos Not On Gamstop
- Non Gamstop Casinos
- UK Casinos Not On Gamstop
- Casino Not On Gamstop
- UK Casino Sites Not On Gamstop
- Betting Sites UK
- Slots Not On Gamstop
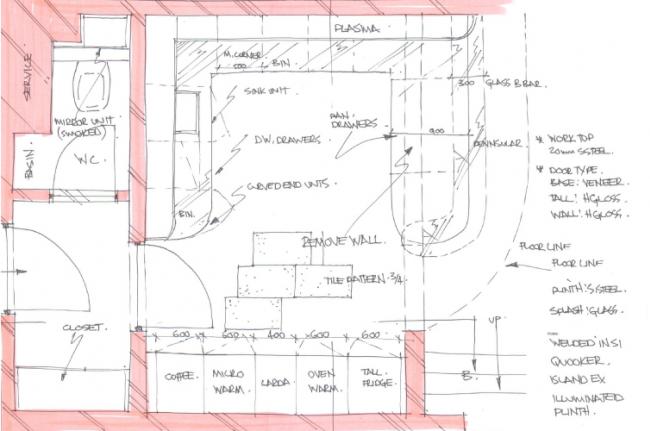
_
At our first meeting, Ann and Mark gave us a tour of their waterfront apartment. The kitchen was separated from the rest of the apartment and felt very ‘shut out’;
Ann loved to entertain and wanted a a sociable cooking area and a kitchen that would accommodate all her herbs and spices. Talking through all of their requirements, including timescale and budgets meant we were clear about what we needed to achieve.
Concept Phase
In order to ‘open up the space’, we proposed removing the dividing wall between the kitchen and dining area. This new layout was much more in keeping with the rest of the warehouse style interior and meant the waterfront views could be enjoyed from the kitchen. We presented these ideas with detailed costings before moving forward onto the design development phase.
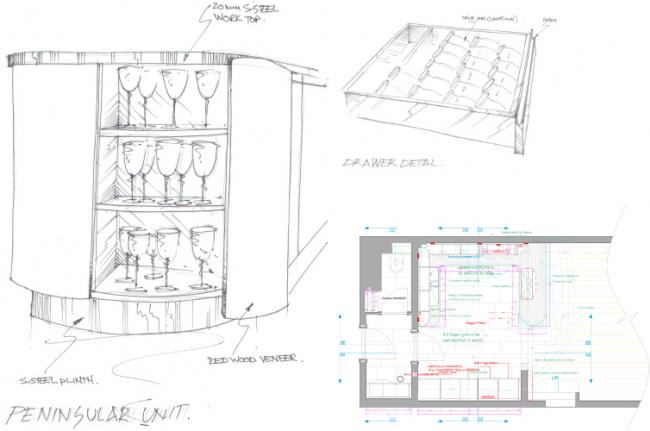
A series of detailed CAD drawings keep you informed through every step.
_
sketched details brought the ideas to life.
_
Through a series of design sessions, we developed the concept incorporating their needs into the overall plan. At each stage, we supplied detailed drawings
and material samples for them to consider in the comfort of their home so that they could visualize the end result. Our detailed site survey revealed that not a single wall was straight, so accuracy and ingenuity were essential when laying out this interior. We noted exactly where and what Ann and Mark wanted to store, right down to
every last pot and pan. To maximize storage space we introduced larder and cutlery units and pan and spice drawers, as well as integrated bins and ‘magic corners’.
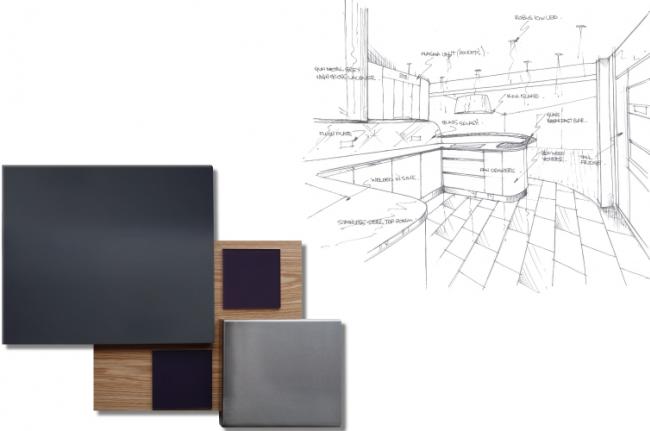
_
_
When we presented the final scheme and 3D drawings to Ann and Mark along with samples of their chosen finishes, Ann and Mark selected the raw veneer for their kitchen alongside samples of the glass splashback so that they could easily imagine the final result.
Their interior was now becoming a reality and it was great to see their excitement. During this stage of the design process final tweaks and amendments are made to ensure the client is totally happy with the choices and that it’s all in budget.
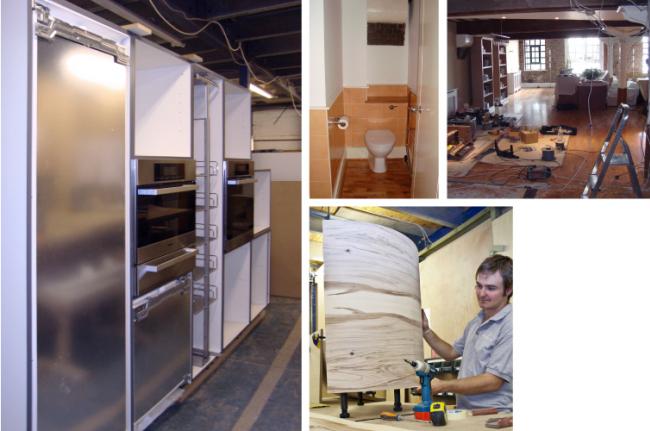
We project manage all trades people to ensure minimum disruption and high standards throughout.
_
_
_
Ann and Mark were assigned a personal Production Manager who organised and monitored all building works. A schedule of works was drawn up to fit in with each of the contractors, as well as Ann and Mark’s personal lives.
Stake holders involved:
Ann and Mark, freeholder, surveyor, conservation officer, local council, builder, electrician, plumber, plasterer, tiler, painter and decorator, designer, cabinet makers, installation team, cleaners.
Craftsmanship
The furniture was all handcrafted in our own workshops, with the Production Manager overseeing every stage and conducting regular quality control checks. We always welcome visits from our clients and when Ann and Mark came to our workshops to see their furniture in the making they instantly recognised the care and attention that went into each individual piece.
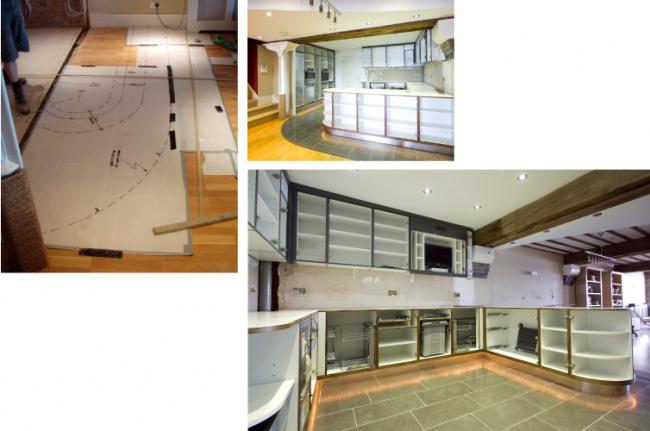
_
_
_
First, our certified contractors had to rip out the old kitchen and bathroom and knock down the dividing wall. Once removed, we discovered the partition wall housed almost every electrical run for the whole apartment! We immediately arranged a site meeting and discussed appropriate options to resolve this.
When the area was prepped, we implemented the first-stage electrics and plumbing. Next, the ceramic floor tiles were laid – a specialized process due to the bespoke, curved design. The team met on site to physically map out the curve onsite. Meanwhile, the water closet and hallway were prepared ready installation. Finally, all walls were plastered to a perfect finish.
Installation
This was the moment of truth. Meticulous planning and years of experience are needed to ensure the furniture, when installed, is perfectly aligned with all aspects of plumbing and electrics. Our experienced installation team make sure of a glove-like fit, checking that every aspect of the interior is fully functioning.
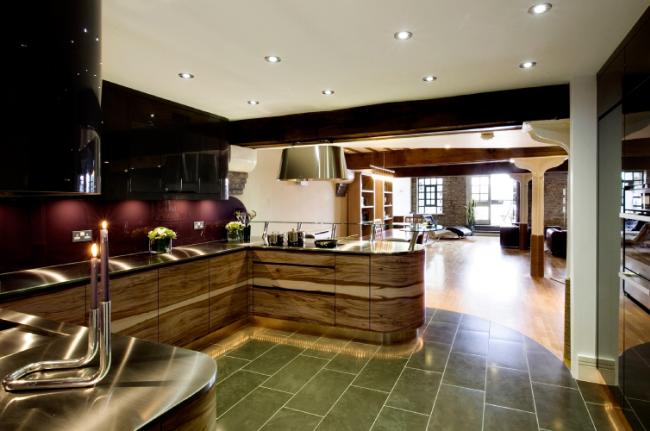
The final handover is always the most rewarding.
Settling In
This is where we passed the interior back to Ann and Mark. We leave our clients with an interior that looks immaculate – this is why we always take special care in the final decoration and clean up. We then took the time to show Ann and Mark their finished interior and talked in detail about every piece of furniture and showed them how everything worked.
Our service does not end there. We revisit all our clients after a month of them living in their new space to make any final adjustments and supply an aftercare pack with information on how to get the very best from our interiors and ensure years of enjoyment. We are proud to offer a level of service that is appreciated by all our clients. See more of finished interior >


